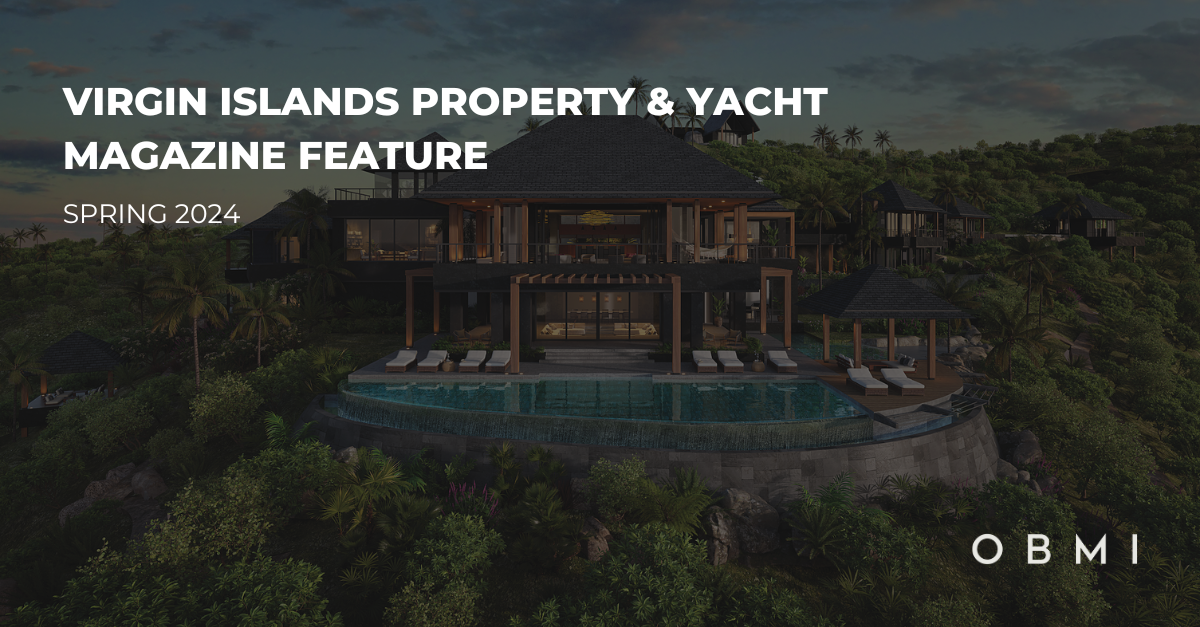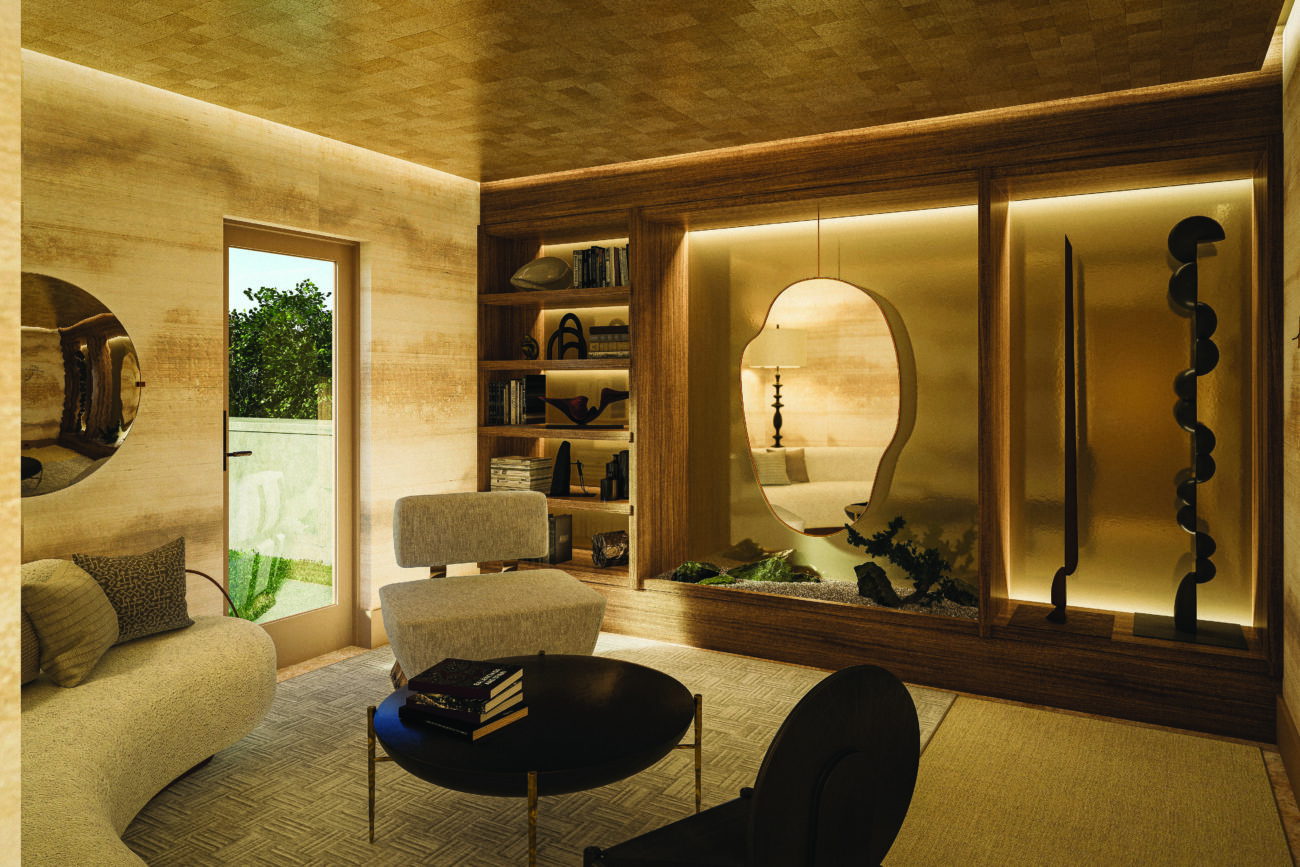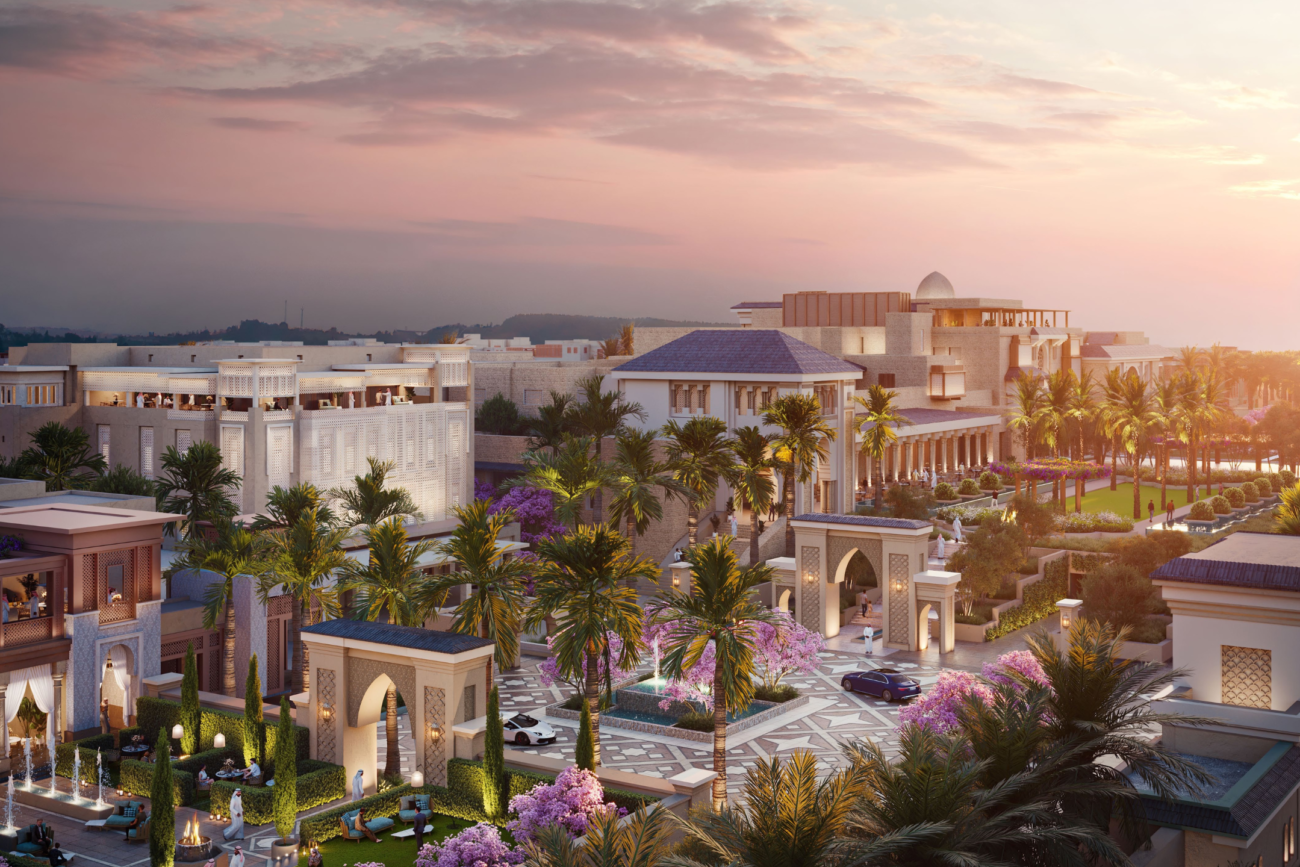Home Tour British Virgin Islands: Sailors’ Choice
Seafaring relatives drop anchor in the British Virgin Islands, selecting a secluded development as the site for their stylish retreat.
Testing the Waters
Several hundred years ago, the sandy coves and deep harbors of Virgin Gorda in the British Virgin Islands were rumored to hide a pirate or two. In 2012, these natural treasures, not to mention several marinas and yacht clubs, made the island of just 8.5 square miles the clear choice for a group of avid sailors seeking a tropical retreat. The seafarers, all members of the same extended family, agreed on Oil Nut Bay—a 300-acre residential development on the eastern tip of “the Fat Virgin,” which is accessible only by boat or helicopter—and purchased a 28,000-square-foot beachfront parcel for its proximity to the development’s yacht club and for the site’s sweeping Caribbean views.
Understandably, the panorama influenced every inch of the vacation home’s design, from the folding mahogany-and-glass doors that allow tropical breezes to pass through the facade to the calm, sand-toned color palette that guides the interiors, including the main living area.
“This is a house as much about living outdoors as indoors,” says Douglas A. Kulig, CEO of the Coral Gables, Fla., firm OBM International, and the project’s lead architect. “The water and the lushness of the surroundings are so spectacular, we didn’t want to compete,” adds Martin Horner, co-principal of Soucie Horner, the Chicago-based firm that carried out the interior design.
Completed last February, the seaside estate encompasses three one-story structures totaling 5,300 square feet and lagoon-like grounds with a 1,100-square-foot swimming pool and two tiki-style pavilions. The traditional pitched shake roofs of the main, guest, and service houses are composed of wallaba shingles from Guyana, while cypress beams accent the stucco facades.
Staying Neutral
The achromatic color palette prevails in the 3,400-square-foot main structure and the 930-square-foot guest dwelling. Plaster walls are painted white, while floors, carved from Syrian shells reef limestone, are a delicate cream. Wood accents add a touch of warmth to beige cotton- and linen-upholstered furnishings. “The ever-present blue of the ocean and all of this really soft, calm decor inside makes for a serene combination,” says Soucie Horner coprincipal Shea Soucie.
In the main house’s study, vintage pieces include a walnut-and-Lucite desk and credenza by Vladimir Kagan and chairs of cane, walnut, and brass by Edward Wormley. A pedestal holding a starfish-like, early-20th-century painted teak Indonesian ornament is a striking accent to a sitting area, where a 620 armchair from A. Rudin pulls up to the custom stacked-walnut coffee table. Linen upholstery covers the Joseph Jeup–designed Nobis lounge chairs and the custom sofa.
Middle Ground
The heart of the main residence is the 800-square-foot great room—a central space replete with a lounge, a dining area with a custom walnut table and Holly Hunt chairs, and a small kitchen with cypress beams in the ceiling. (The larger kitchen, located in the service house, provides a commercial-grade setup for the family’s chef.) “We had this textural play all the time—the architecture shell is kind of clean and the beams are rustic,” says Horner. At the poured glass bar, the Norman Cherner bar stools are also walnut, while overhead the D87 Flow pendant lights by Nicola Design are transparent glass. Thanks to the structure’s pitched roof, ceiling heights range from 12 feet to a dramatic 20 feet.
In a foyer adjacent to one of the main house’s two master suites, which flank the great room, an oil-and-beeswax painting by the Japanese artist Hiro Yokose draws the eye. The ocean scene pairs effortlessly with the custom bleached-walnut table with travertine top.
Works of Art
In the formal powder room off the main living room, two intricate silver tribal necklaces adorn a pair of pedestals resting on a custom vanity of rough-hewn bleached mahogany and travertine. The juxtaposition is intentional: “The [home’s] art collection was curated for a modern yet tropical space, with a mix of texture and harshness,” says Horner. “Those pieces that felt like they could be from the island—even though they are not—worked really well,” adds Soucie.
Such artful design continues throughout the property, including in the two-bedroom guest residence. Here, guests find a quiet retreat, where the stripes in the wool broadloom carpet soothingly echo the white-painted cypress ceiling. Richard Wrightman designed the oiled walnut Matthiessen luggage racks, while the bleached-mahogany vanity and the beds in cream-colored leather upholstery are custom. Nubby sand-colored bedspreads temper the royal blue throws and pillows—one of the only jolts of color in the residence.
Material Needs
Getting all of the materials to the homesite was no easy task. “There is a hardware store and a grocery store, but this area is so remote you can’t drive to any of these places; if you need something, you get on a boat and catch a taxi,” says Horner. “The challenge of an island is everything comes in on a barge.” That included the home’s carved stone bathtub, which sits on a terrace outside a master suite in the main house and weighs 1.75 tons. While sinks are located inside and just off the bedrooms, showering takes place alfresco on private terraces enclosed by walls of locally sourced stone.
The design team elected to leave the cypress-paneled ceilings in the two master suites their natural honey color. Both suites have handmade Indian wool rugs on the floors and glass doors that open to chaise longues on the property’s main lawn.
Sea and Be Seen
Positioning the residence 95 feet from the shoreline enabled the landscape architect Raymond Jungles to create a cohesive tropical oasis. The turquoise blue of the pool is nearly indistinguishable from the sea, and the plantings around groupings of rocks are hearty natives.
The furnishings in the two tiki-style pavilions, which hug the pool and act as extended living rooms, suit the tropical climate. The Swell collection lounge chairs by Richard Schultz and the Pacific modular sofas from Janus et Cie are woven from synthetic fibers that resist ultraviolet light, moisture, and bacteria.
“The design goes through an architectural review process,” says OBM International’s Kulig, referring to Oil Nut Bay’s building requirements. “While there is some flexibility around materials, everything needs to be durable, natural looking. However, they’re really trying to control quality rather than aesthetic.”
Of course, guiding the aesthetics was the job of the design team, and for them, not everything was practical. An Indonesian wood chaise in the great room is more sculptural than useful. But according to Horner, aesthetics, like the estate’s views, took precedence. “We said, ‘It’s not comfortable,’ and [the homeowners] said, ‘We don’t care—it’s beautiful.’ ”






