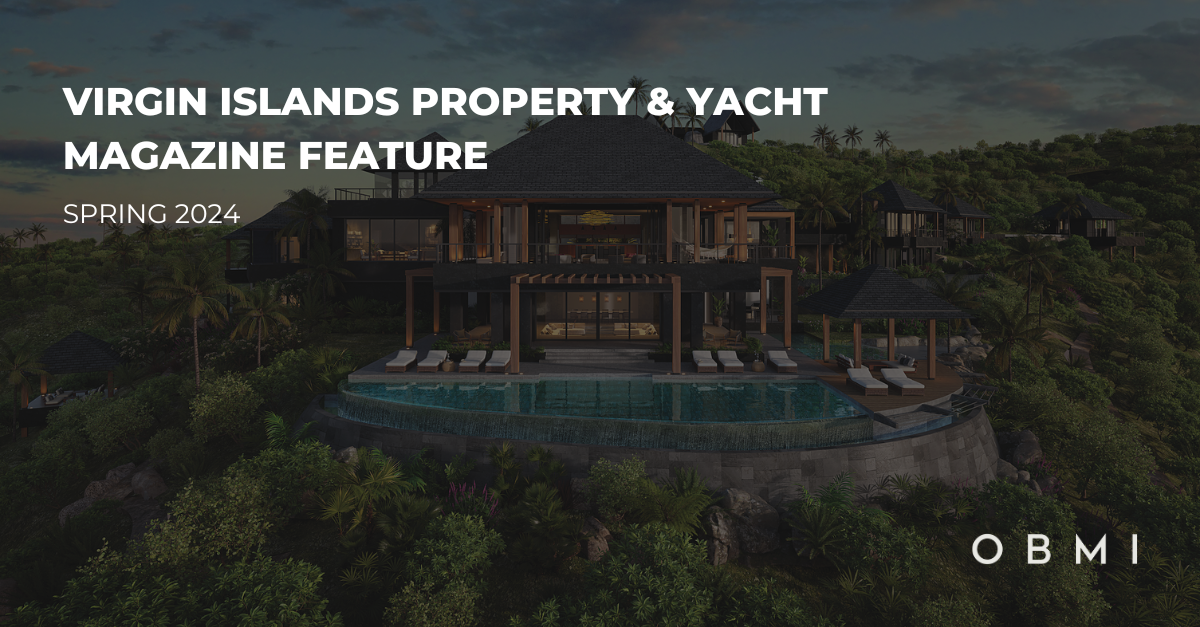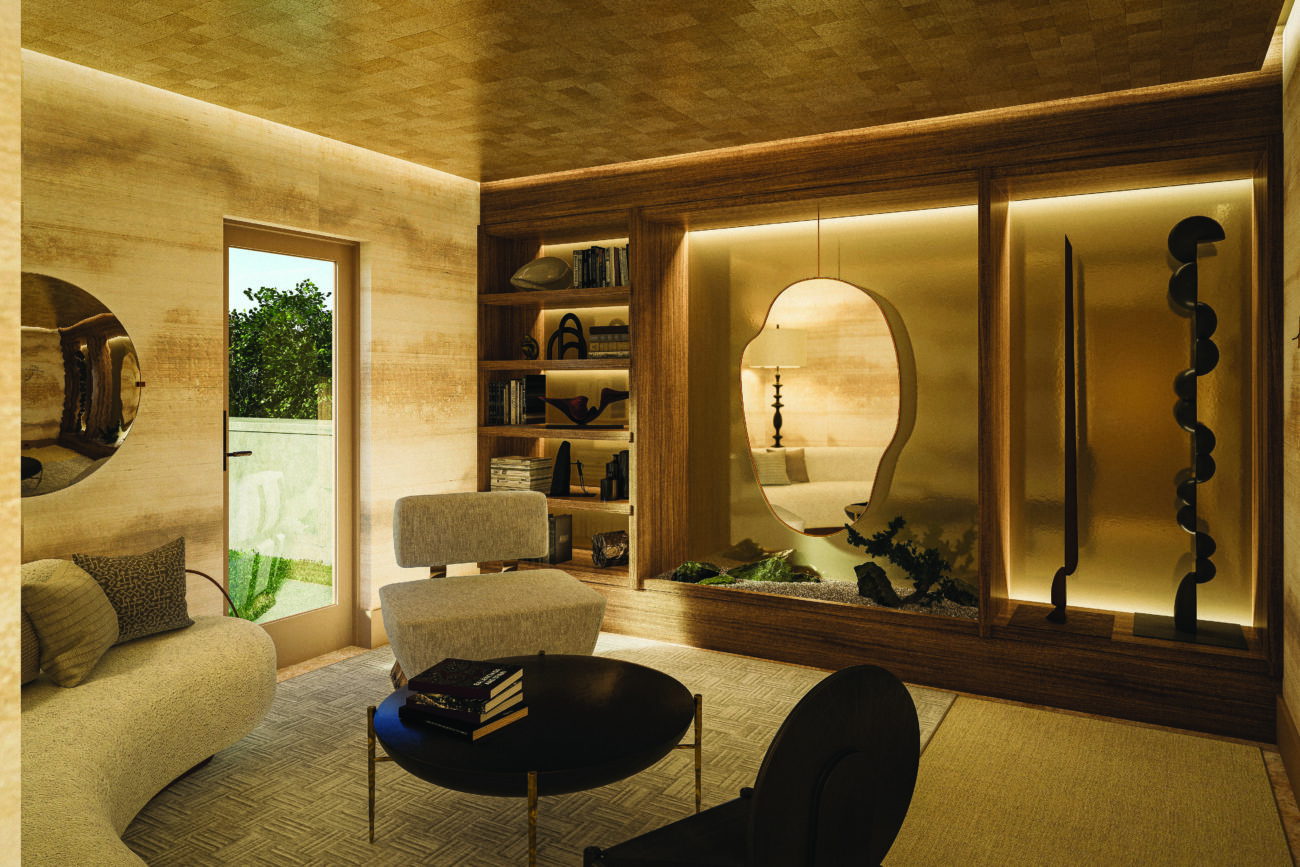A large-extended family with a love for sailing chose Oil Nut Bay in the British Virgin Islands for their stylish retreat and enlisted OBMI to develop and design the 28,000-square-foot beachfront parcel.
Understandably, the vistas influenced every inch of the vacation home’s design, from the folding mahogany and glass doors that allow tropical breezes to pass through the façade, to the calm, sand-toned color palette that guides the interiors, including the main living area.
“This is a house as much about living outdoors as indoors,” says Douglas A. Kulig, CEO of the Coral Gables-based firm OBM International and the project’s lead architect. “The water and the lushness of the surroundings are so spectacular, we didn’t want to compete,” adds Martin Horner, coprincipal of Soucie Horner, the Chicago-based firm that carried out the interior design.
The seaside estate encompasses three one-story structures totaling 5,300 square feet and lagoon-like grounds with a 1,100-square-foot swimming pool and two tiki-style pavilions. The traditional pitched shake roofs of the main, guest, and service houses are composed of wallaba shingles from Guyana, while cypress beams accent the stucco facades.
“The design goes through an architectural review process,” says OBM International’s Kulig, referring to Oil Nut Bay’s building requirements. “While there is some flexibility around materials, everything needs to be durable and natural looking. However, they’re really trying to control quality rather than aesthetic.”






